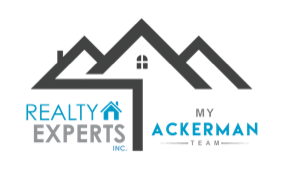391 ARUBA CIRCLE 302BRADENTON, FL 34209




Mortgage Calculator
Monthly Payment (Est.)
$3,513Build a lifestyle you don't need a vacation from, starting here!! Whether you work from home and need an office with a view in an amenity centric gated neighborhood, or you want a second home that can produce an income to help it carry itself, this condo less than a mile from the sugary sands of Anna Maria Island is a perfect fit! Welcome to Marina Walk on One Particular Harbour, where every day feels like vacation. With 3 restaurants on site to choose from, 4 pools, 2 kayak launches, a state-of-the-art gym and a gorgeous Beach Club with its own private beach, from which homeowners often gather for sunsets and beverages, this community has everything to offer and then some. Finding the security of newer construction with resort style amenities, this close to the gulf coast beaches is a rarity. Built to the highest of hurricane standards, the mid-rise condos in One Particular Harbour are a perfect port in the gulf coast storms. The HOA dues cover the cost of insurance and maintenance on the exterior of the building, cable and internet, pest control, all the aforementioned amenities, and future reserves are balanced and healthy, offering buyers peace of mind. The only outside carrying costs being electricity, water and internal contents insurance, this property is easy to maintain from afar. Walking into this turn-key furnished, stunning 3 bed 3 bath home away from home, these sellers have thought of everything, with their guest’s comfort in mind. The expansive lanai overlooking the 38-acre Sapphire Lake is a perfect spot for gathering or watching the sunrise with your morning cup of Joe. Listening to the sea island breezes dance through the tops of the palms will lull you into a state of pure relaxation. What a peaceful way to start or end the day! With an on-site marina, homeowners love the convenience of keeping their boat in the high and dry or a wet slip and popping out on the water to experience the lovely Gulf of Mexico or the many restaurants up and down the intracoastal. No boat? No problem! Freedom Boat Club operates out of the marina, offering the joys of boating without the cost of boat ownership. Sounds AMAZING, right?!? Schedule your showing today and start living a life you don't need a vacation from!!
| 6 days ago | Listing updated with changes from the MLS® | |
| 6 days ago | Price changed to $770,000 | |
| 3 months ago | Status changed to Active | |
| 3 months ago | Listing first seen on site |

Listing information is provided by Participants of the Stellar MLS. IDX information is provided exclusively for personal, non-commercial use, and may not be used for any purpose other than to identify prospective properties consumers may be interested in purchasing. Information is deemed reliable but not guaranteed. Properties displayed may be listed or sold by various participants in the MLS Copyright 2025, Stellar MLS.
Data last updated at: 2024-10-29 08:00 PM EDT


Did you know? You can invite friends and family to your search. They can join your search, rate and discuss listings with you.