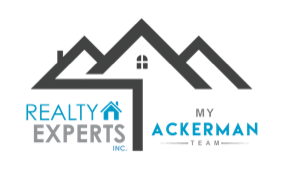3716 COCONUT TERRACEBRADENTON, FL 34210

Mortgage Calculator
Monthly Payment (Est.)
$5,475It’s time to live large in this resort-style 3-bedroom, 3-bath canal-front pool home. The property features a private boat dock with a high-capacity boat lift, accommodating two boats just steps away from a newly built deck. The centerpiece of the back deck oasis is a 14’x14’ Tiki Hut, surrounded by a lush tropical heated pool with rock formations and a hot tub on one side, and a line of wood benches with a propane gas fire pit on the other. The covered space under the thatched roof is perfect for hosting or cooking, with space for an ice machine, grill, and refrigerator. From the front door, you can enjoy a clear view through the main living area to the large window, offering a picturesque view of the deck, Tiki Hut, and canal. The living space is versatile, accommodating dining, family, and formal areas. The primary suite is designed for spacious living, featuring his and her closets and makeup vanity. Guest bedroom #3 with ensuite and the primary suite are situated on opposite sides of the home, ensuring ultimate privacy. The second guest bedroom includes floor-to-ceiling cabinets, ideal for a hobby room or storage. Plantation shutters adorn the windows and wood floors throughout, giving the home a consistently elegant look. The kitchen boasts state-of-the-art appliances, including two ovens, and a nook that can be utilized as a home office desk, storage, or bar. The kitchen countertop provides additional seating to spill into the versatile living space. The home was unaffected by water intrusion by the 2024 hurricanes. The back deck, dock pilings, and Tiki Hut pilings were replaced in 2024. New roof in March 2025 and 2 HVAC units (4 ton) 2024 and (3 Ton) 2004. Come and experience the unparalleled lifestyle offered by this lovely canal-front pool home only 2.5 miles from the Gulf of America. With its resort-style amenities, stunning views, this property is the perfect place for a carefree life with boating. Don't miss the opportunity to live in a home that truly embodies the essence of comfort and elegance. Schedule a visit today and discover the lifestyle you have always dreamed of!
| yesterday | Listing updated with changes from the MLS® | |
| yesterday | Listing first seen on site |

Listing information is provided by Participants of the Stellar MLS. IDX information is provided exclusively for personal, non-commercial use, and may not be used for any purpose other than to identify prospective properties consumers may be interested in purchasing. Information is deemed reliable but not guaranteed. Properties displayed may be listed or sold by various participants in the MLS Copyright 2025, Stellar MLS.
Last checked: 2025-05-19 07:31 AM EDT


Did you know? You can invite friends and family to your search. They can join your search, rate and discuss listings with you.