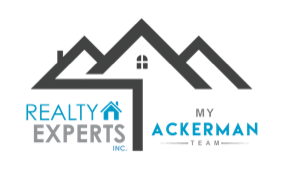6415 165TH DRIVE EPARRISH, FL 34219
This move-in-ready home, built in 2023, is located in the sought-after Aviary at Rutland Ranch community. Offering four spacious bedrooms and two modern bathrooms, the property is designed with a flowing open floor concept. The main living areas feature durable luxury vinyl flooring, while the bedrooms are adorned with brand-new carpeting for added comfort. The kitchen in equip with stainless steel appliances, a walk-in pantry, and a spacious island. The master bedroom is complete with a walk-in closet and a private en-suite bathroom with dual sinks, garden tub and tiled shower. An oversized two-car garage provides ample storage space, and the private lanai offers a serene outdoor retreat perfect for relaxing or entertaining. Nestled on a private corner lot with tranquil forest views, this home combines comfort and elegance. Irrigation water is included for you lawn and shrub maintenace. The Aviary at Rutland Ranch community features a sparkling heated community pool, club house, pickle ball courts, basketball courts, playground, walking trails, and parks, offering a lifestyle of leisure and activity. The home is situated near highly rated schools and is a short drive from local attractions, shopping, and dining options. Major highways are also easily accessible, making this an ideal location for modern Florida living. Don’t miss the chance to own this exceptional property in a vibrant community. Schedule your showing today!
| 2 months ago | Listing updated with changes from the MLS® |

Listing information is provided by Participants of the Stellar MLS. IDX information is provided exclusively for personal, non-commercial use, and may not be used for any purpose other than to identify prospective properties consumers may be interested in purchasing. Information is deemed reliable but not guaranteed. Properties displayed may be listed or sold by various participants in the MLS Copyright 2025, Stellar MLS.
Last checked: 2025-05-10 01:50 PM EDT


Did you know? You can invite friends and family to your search. They can join your search, rate and discuss listings with you.