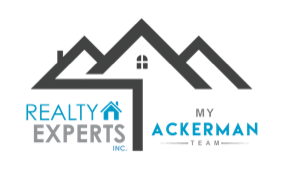Save
Ask
Tour
Hide
Share
$309,000
18 Days On Site
2448 NW 54TH BOULEVARDGAINESVILLE, FL 32653
For Sale|Single Family Residence|Pending
3
Beds
2
Total Baths
2
Full Baths
1,585
SqFt
$195
/SqFt
1977
Built
Subdivision:
NORTHWOOD PINES UNIT 5 REP
County:
Alachua
Call Now: (727) 317-2918
Is this the listing for you? We can help make it yours.
(727) 317-2918



Save
Ask
Tour
Hide
Share
Mortgage Calculator
Monthly Payment (Est.)
$1,410Calculator powered by Showcase IDX, a Constellation1 Company. Copyright ©2025 Information is deemed reliable but not guaranteed.
Under contract-accepting backup offers. This must see home located in a no-HOA neighborhood in NW Gainesville has been completely renovated with modern and elegant touches at every turn. From the gorgeously designed kitchen that is paired with a spacious dining room to the incredibly large living room that glistens with natural light. This home will not only cause you to fall in love with the elegant charm but will also inspire confidence and peace of mind with the following highlights - New roof in 2022, brand new HVAC 2025, brand new water heater 2025, all new appliances 2025, updated bathrooms, as well as new waterproof LVP throughout the entire home. Call/text to schedule your showing today!
Save
Ask
Tour
Hide
Share
Listing Snapshot
Price
$309,000
Days On Site
18 Days
Bedrooms
3
Inside Area (SqFt)
1,585 sqft
Total Baths
2
Full Baths
2
Partial Baths
N/A
Lot Size
0.23 Acres
Year Built
1977
MLS® Number
GC531011
Status
Pending
Property Tax
$1,375.57
HOA/Condo/Coop Fees
N/A
Sq Ft Source
Public Records
Friends & Family
React
Comment
Invite
Recent Activity
| 2 weeks ago | Listing updated with changes from the MLS® | |
| 2 weeks ago | Status changed to Pending | |
| 3 weeks ago | Listing first seen on site |
General Features
Acres
0.23
Direction Faces
Southeast
Foundation
Slab
Number Of Stories
1
Property Sub Type
Single Family Residence
Sewer
Public Sewer
SqFt Total
1585
Stories
One
Utilities
Natural Gas AvailableCable AvailableElectricity AvailableElectricity ConnectedNatural Gas ConnectedSewer AvailableSewer ConnectedWater AvailableWater Connected
Water Source
Public
Zoning
RSF2
Interior Features
Appliances
DishwasherGas Water HeaterIce MakerMicrowaveRangeRefrigerator
Cooling
Central Air
Heating
Natural Gas
Interior
Walk-In Closet(s)
Laundry Features
InsideLaundry Room
Kitchen
Dimensions - 17x9.5Level - First
Living Room
Dimensions - 17.5x22Level - FirstFeatures - Ceiling Fan(s)
Master Bedroom
Dimensions - 13.5x12Level - FirstFeatures - Ceiling Fan(s)
Save
Ask
Tour
Hide
Share
Exterior Features
Construction Details
Wood Siding
Roof
Shingle
Community Features
Financing Terms Available
CashConventionalVA Loan
MLS Area
32653 - Gainesville
Roads
Paved
Township
09
Listing courtesy of FLORIDA HOMES REALTY & MORTGAGE GVILLE 9045051250

Listing information is provided by Participants of the Stellar MLS. IDX information is provided exclusively for personal, non-commercial use, and may not be used for any purpose other than to identify prospective properties consumers may be interested in purchasing. Information is deemed reliable but not guaranteed. Properties displayed may be listed or sold by various participants in the MLS Copyright 2025, Stellar MLS.
Last checked: 2025-06-07 07:24 AM EDT

Listing information is provided by Participants of the Stellar MLS. IDX information is provided exclusively for personal, non-commercial use, and may not be used for any purpose other than to identify prospective properties consumers may be interested in purchasing. Information is deemed reliable but not guaranteed. Properties displayed may be listed or sold by various participants in the MLS Copyright 2025, Stellar MLS.
Last checked: 2025-06-07 07:24 AM EDT
Neighborhood & Commute
Source: Walkscore
Community information and market data Powered by ATTOM Data Solutions. Copyright ©2019 ATTOM Data Solutions. Information is deemed reliable but not guaranteed.
Save
Ask
Tour
Hide
Share


Did you know? You can invite friends and family to your search. They can join your search, rate and discuss listings with you.