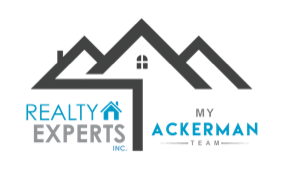4845 CAROVA WAYLAKEWOOD RANCH, FL 34211




Mortgage Calculator
Monthly Payment (Est.)
$2,897Under Construction. This home located near lake and offers 2 Bedroom, 2 Bath, and a Den. This property is prepped for a future summer kitchen and pool, featuring a privacy wall for added seclusion. Inside, you'll find 12x24 porcelain tile throughout all main areas, while the Den and Owner's Bedroom showcase laminate wood plank flooring. The Owner's Bedroom includes frameless shower enclosures, and all bathroom showers are tiled to the ceiling. A designer glass front door welcomes you, complemented by washable flat interior paint throughout the home. Additional surface-mounted LED ceiling lights enhance the ambiance in the Great Room and Lanai. Cresswind Lakewood Ranch, located in the Sarasota/Bradenton area offers new homes designed for Active Adults, 55 & older. Our location is convenient to the Gulf Coast's top-ranked beaches and Sarasota's renowned cultural venues. Cresswind residents enjoy access to Lakewood Ranch's wide range of shops, dining, golf, arts, recreation and entertainment areas including the Sarasota Polo Club.
| 2 weeks ago | Listing updated with changes from the MLS® | |
| a month ago | Price changed to $634,990 | |
| 4 months ago | Status changed to Active | |
| 4 months ago | Listing first seen on site |

Listing information is provided by Participants of the Stellar MLS. IDX information is provided exclusively for personal, non-commercial use, and may not be used for any purpose other than to identify prospective properties consumers may be interested in purchasing. Information is deemed reliable but not guaranteed. Properties displayed may be listed or sold by various participants in the MLS Copyright 2024, Stellar MLS.
Data last updated at: 2024-10-29 08:00 PM EDT


Did you know? You can invite friends and family to your search. They can join your search, rate and discuss listings with you.