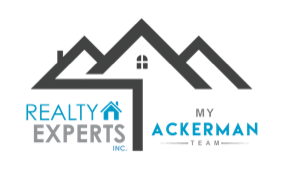2002 S CITRUS CIRCLE 1728ZELLWOOD, FL 32798




Mortgage Calculator
Monthly Payment (Est.)
$821One or more photo(s) has been virtually staged. Welcome to this stunning home in the highly desirable 55+ community of Zellwood Station! This elegant home features 2 bedrooms (primary bedroom being one of the largest available) and 2 bathrooms, 1,442 sq ft under central AC/heat, plus over 850 sq ft of screened lanai carport, and laundry/storage room. A truly open floor plan, with the kitchen separated from the main common area by a large modern island, this home boasts large living areas (great for entertaining), fantastic natural light, a large screened and covered lanai off the living room (plus another screened patio area under the carport, separate from the covered parking), and ample and matching built-in cabinetry in the common areas. Primary bathroom features a long vanity with separate shower and garden tub, and both bedrooms feature large walk-in closets! The seller's care for this home is evident inside and outside, with beautiful landscaping greeting you as you pull up to the property. Reroof 2014, NEW AC 2024, newer appliances and ceiling fans, too! If you are not familiar with the amenities of Zellwood Station, be sure to check out the heated community pool, sports courts, parks and fishing lakes, activity center and library, 18 Hole PGA Championship golf course and pro shop, and Whistle Stop restaurant and lounge. Make time to schedule an appointment to view this gem of a home soon!
| 3 days ago | Listing updated with changes from the MLS® | |
| 3 days ago | Price changed to $179,900 | |
| 4 days ago | Status changed to Active | |
| 5 days ago | Listing first seen on site |

Listing information is provided by Participants of the Stellar MLS. IDX information is provided exclusively for personal, non-commercial use, and may not be used for any purpose other than to identify prospective properties consumers may be interested in purchasing. Information is deemed reliable but not guaranteed. Properties displayed may be listed or sold by various participants in the MLS Copyright 2025, Stellar MLS.
Last checked: 2025-06-16 05:17 AM EDT


Did you know? You can invite friends and family to your search. They can join your search, rate and discuss listings with you.