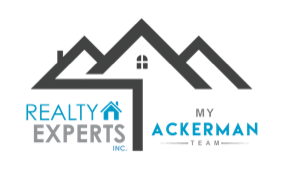11901 4TH STREET N 4101ST PETERSBURG, FL 33716




Mortgage Calculator
Monthly Payment (Est.)
$787If you want resort style living look no further. This condo is tucked away on a 12 acre preserve. Tropical landscaping and well maintained throughout this community. Nicely renovated ground floor unit. The kitchen boasts newer cabinets and granite counters all tastefully done with stainless steel appliances. Bathroom with vanity, newer tub and gorgeous tiles. The flooring was also replaced and updated throughout as well as many more upgrades. Rooms are light and bright with ample space. The master bedroom has a large walk-in closet as well. Both bedrooms are very spacious. Building is located right by the pool and fitness room! The unit offers comfort and quality on the inside as well as an inside the unit washer/dryer closet as well as a resort style feeling of the community. The amenities of this community include an amazing pool with sun deck, a spa, outdoor grills, fitness center and a car wash. Fantastic location! Close to shopping parks and schools. Short drive to the vibrant downtown St Petersburg. Quick access to Tampa, airports, Mc Dill or the award-winning Gulf Beaches. *Photos show furniture but furniture has been removed so condo is empty now.
| 4 weeks ago | Listing updated with changes from the MLS® | |
| 4 weeks ago | Price changed to $172,400 | |
| 4 months ago | Status changed to Active | |
| 4 months ago | Listing first seen on site |

Listing information is provided by Participants of the Stellar MLS. IDX information is provided exclusively for personal, non-commercial use, and may not be used for any purpose other than to identify prospective properties consumers may be interested in purchasing. Information is deemed reliable but not guaranteed. Properties displayed may be listed or sold by various participants in the MLS Copyright 2025, Stellar MLS.
Data last updated at: 2024-10-29 08:00 PM EDT


Did you know? You can invite friends and family to your search. They can join your search, rate and discuss listings with you.