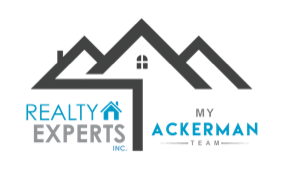7986 9TH AVENUE SST PETERSBURG, FL 33707




Mortgage Calculator
Monthly Payment (Est.)
$17,793This elevated 5,798 sq. ft. waterfront masterpiece with 117 linear feet of seawall seamlessly blends elegance, durability, and modern convenience. Currently configured as a 5-bedroom, 5-bathroom home, with one of the downstairs bedrooms ideal as a private office.Built for both comfort and resilience with unparalleled storm protection, this solid block and poured concrete home features second-floor construction using the Epicore system for maximum durability. Hurricane-impact, shatterproof glass windows and doors (rated up to 150 mph), whole-house generator hookups, and an elevated lot with a solid poured concrete seawall (raised 12 inches for added protection) ensure long-term peace of mind.Designed for both seasoned chefs and avid entertainers, this gourmet kitchen is a showstopper. It boasts top-of-the-line appliances, including a Wolf double oven with griddle and grill, a steamer, warming drawer, and a Sub-Zero side-by-side refrigerator with a water and ice dispenser and a filtered drinking water system at the sink. Dual Fisher & Paykel dishwasher drawers provide effortless cleanup. Entertaining is a breeze with both a full and prep sink, each equipped with a garbage disposal. Storage abounds with a spacious walk-in pantry and a built-in desk for added convenience. The open-concept layout seamlessly connects the kitchen to the family room with gas fireplace, and wet bar, which includes dual beverage drawers—perfect for hosting. Even Gordon Ramsay would approve of this extraordinary culinary space! Luxury abounds inside, with custom California Closet systems in every closet and pantry. The sprawling open-concept design maximizes breathtaking waterfront views from nearly every room.For entertainment, enjoy a private media room and an expansive upstairs game room, complete with a pool table (conveys with the home), a second wet bar with refrigerator and wine rack, and a raised platform originally designed as a gym. The second floor also features a dedicated loft study area with two built-in desks, filing cabinets, and bookshelves.The home theater is fully equipped with a projector, acoustic tiles, six reclining chairs, and even a popcorn machine—bringing the ultimate cinematic experience to your doorstep. Step outside and enjoy two oversized balconies offering breathtaking sunrise and sunset views. The resort-style PebbleTec saltwater pool and spa is the ultimate relaxation zone, now upgraded with a brand-new 2024 heater and a 2025 pool pump.The fully equipped outdoor kitchen (featuring a new 2025 grill with rotisserie, sink, and refrigerator) makes alfresco dining effortless. The composite dock includes a 15,000 lb. boat lift and a floating dock, making this property a boater’s dream. The downstairs grand primary suite is a private sanctuary Including a gas fireplace and door to the outside terrace. The primary Bath is complete with a jetted tub, steam shower, dual sinks, vanity, bidet, and a massive walk-in closet.ADDITIONAL HIGHLIGHTS • Three-car garage with epoxy flooring, utility room with extra storage, and an electric car charging station • Expansive outdoor terrace and seating areas, all featuring stunning wooden ceilings • Natural gas throughout, with an extra hookup ready for a built-in fire pit • massive Waterfront estate with 117 linear feet of seawall This extraordinary home is priced to sell and ready for its lucky owner. Don’t miss this rare opportunity in highly desirable Yacht Club Estates!
| 5 days ago | Listing updated with changes from the MLS® | |
| a month ago | Listing first seen on site |

Listing information is provided by Participants of the Stellar MLS. IDX information is provided exclusively for personal, non-commercial use, and may not be used for any purpose other than to identify prospective properties consumers may be interested in purchasing. Information is deemed reliable but not guaranteed. Properties displayed may be listed or sold by various participants in the MLS Copyright 2025, Stellar MLS.
Last checked: 2025-04-04 01:57 PM EDT


Did you know? You can invite friends and family to your search. They can join your search, rate and discuss listings with you.