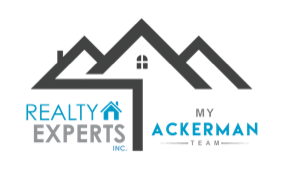370 COFFEE POT RIVIERA NEST PETERSBURG, FL 33704




Mortgage Calculator
Monthly Payment (Est.)
$15,968Rare Waterfront Gem on Snell Isle – Unmatched Views & Prime Location Situated on one of the larger waterfront lots in Snell Isle, this breathtaking estate is located on the highly sought-after Coffee Pot Riviera, a private, brick-lined cul-de-sac. Spanning just over a half of an acre with 165+ feet of waterfront on a 200+ feet deep lot, this concrete block home offers an unparalleled blend of luxury, space, and the true Florida lifestyle. Exceptional Design & Layout! From the moment you step inside, you’ll be captivated by the stunning panoramic water views, visible from nearly every room. The 14-foot ceilings on the first floor create an open, airy ambiance, while the thoughtful floor plan seamlessly blends indoor and outdoor living. The outdoor space is unmatched, featuring: • A sprawling backyard with plenty of room for people, parties, pets, or even a private soccer or volleyball field. 😉 • A huge pool deck with a covered dining area, ideal for entertaining. • A cozy firepit, perfect for cool Florida evenings. • A boat lift and large dock, ideal for manatee and dolphin watching or launching your boat. • A covered outdoor living space with wood plank inlay, seamlessly extending from the family room for year-round enjoyment. Smart, Spacious Living The home’s versatile layout offers privacy and functionality, with: • A primary suite on the first floor, along with a second bedroom (or office) and full bath. • Additional guest bedrooms upstairs, plus double desks, a library, or office space—perfect for remote work or study. Meticulously Maintained with Modern Updates This home has been thoughtfully upgraded, ensuring peace of mind for years to come: • Roof: 2014 • HVAC systems: 2022, 2024, and 2015 • Tankless hot water heater: 2024 • Kitchen appliances: 2021 • Washer/dryer: 2024 • Pool retiled & extended: 2018 • New pool heater/chiller: 2025 • Pool pump: 2018 • New 1st-floor flooring: 2022 • Hurricane windows & doors: 2018 • Dock & lift: 2015 | Dock pilings wrapped: 2020 • Seawall: 2017 • Sprinkler system: 2024 • Whole house painted: 2021 All of this, just a short walk along the waterfront sidewalk to downtown St. Pete, where you can enjoy world-class dining, shopping, and entertainment. Don’t miss this rare opportunity to own a one-of-a-kind waterfront estate in one of St. Petersburg’s neighborhoods.
| 24 hours ago | Listing updated with changes from the MLS® | |
| 2 weeks ago | Status changed to Pending | |
| 4 weeks ago | Listing first seen on site |

Listing information is provided by Participants of the Stellar MLS. IDX information is provided exclusively for personal, non-commercial use, and may not be used for any purpose other than to identify prospective properties consumers may be interested in purchasing. Information is deemed reliable but not guaranteed. Properties displayed may be listed or sold by various participants in the MLS Copyright 2025, Stellar MLS.
Last checked: 2025-04-04 02:12 PM EDT


Did you know? You can invite friends and family to your search. They can join your search, rate and discuss listings with you.