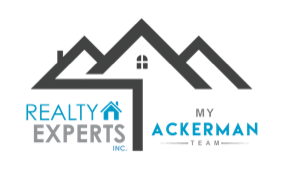4530 5TH AVENUE SST PETERSBURG, FL 33711




Mortgage Calculator
Monthly Payment (Est.)
$2,122Experience Opulent Living Without the High Cost! This home has undergone a complete transformation, including expanded square footage. This breathtaking 3-bedroom, 2-bathroom property showcases everything as brand new. Every detail has been revitalized, featuring a new AC unit, hot water heater, roof, windows, interior and exterior doors, siding, front and back decks, pergola, fencing, paved walkways, gravel paths, and beautifully landscaped grounds. Step inside through the stunning front door to find luxurious interior finishes, including chic light fixtures, ceiling fans, high end fabricated flooring that's so durable for high traffic areas and an eye-catching details. The kitchen and bathrooms are uniquely crafted. Revel in the elegance of beautiful quartz countertops and European soft-close cabinets, accentuated by striking chandelier lighting. Both bathrooms feature shower/bath combinations with stylish glass barn doors—a charming addition that is truly one-of-a-kind! NO FLOOD STAGING IS OPTIONAL FOR PURCHASE
| 48 minutes ago | Listing updated with changes from the MLS® | |
| 20 hours ago | Listing first seen on site |

Listing information is provided by Participants of the Stellar MLS. IDX information is provided exclusively for personal, non-commercial use, and may not be used for any purpose other than to identify prospective properties consumers may be interested in purchasing. Information is deemed reliable but not guaranteed. Properties displayed may be listed or sold by various participants in the MLS Copyright 2025, Stellar MLS.
Last checked: 2025-05-19 07:31 AM EDT


Did you know? You can invite friends and family to your search. They can join your search, rate and discuss listings with you.