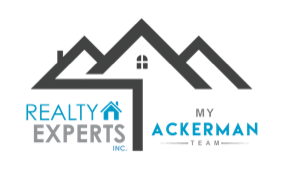6219 57TH AVENUE NST PETERSBURG, FL 33709




Mortgage Calculator
Monthly Payment (Est.)
$1,665UNINCORPORATED ST. PETE = LEGAL AIR BNB! This delightful two-bedroom, two-bathroom coastal escape is set in a cozy neighborhood close to the beautiful beaches of Pinellas County and vibrant shopping areas. As you arrive, you’ll be welcomed by the stunning curb appeal, beautiful fence, and NEW ROOF (2023) providing providing tranquility, peace of mind, and seclusion. Step inside to discover sleek tile flooring throughout, offering modern style and low-maintenance living. The heart of the home is the chef-inspired kitchen, featuring premium appliances, generous counter space, and chic cabinetry, perfect for those who love to cook. At dusk, the thoughtfully placed exterior lighting casts a warm, inviting glow that transforms the property into a charming nighttime oasis. Whether you're seeking a smart investment, a peaceful vacation getaway, or an ideal starter home, this versatile property fits the bill. With its prime location near beaches and shopping, it's ready to be a profitable rental, a private sanctuary, or a welcoming first home. Schedule your showing today!
| 2 weeks ago | Listing updated with changes from the MLS® | |
| 2 weeks ago | Listing first seen on site |

Listing information is provided by Participants of the Stellar MLS. IDX information is provided exclusively for personal, non-commercial use, and may not be used for any purpose other than to identify prospective properties consumers may be interested in purchasing. Information is deemed reliable but not guaranteed. Properties displayed may be listed or sold by various participants in the MLS Copyright 2025, Stellar MLS.
Last checked: 2025-05-09 02:42 PM EDT


Did you know? You can invite friends and family to your search. They can join your search, rate and discuss listings with you.