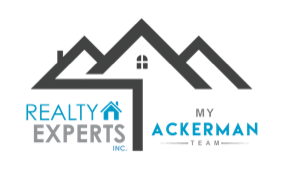2613 N DUNDEE STREETTAMPA, FL 33629




Mortgage Calculator
Monthly Payment (Est.)
$16,402Welcome to this exquisite, modern waterfront residence in the heart of Sunset Park. Built in 2016, this luxurious custom 4,665 sqft home combines intricate design, high-end finishes, and unparalleled Florida outdoor space. Situated on an oversized, half acre lot (0.53), this stunning home has been meticulously thought out and pride of ownership is very evident from the wrap around driveway to the boat lift and floating kayak dock. With 4 spacious bedrooms, 4.5 bathrooms, and a dedicated office space that can be flexed to a 5th bedroom, this home is perfect for both relaxation and productivity. The open-concept layout is ideal for entertaining, featuring a gourmet kitchen with premium appliances, a large island, custom cabinetry, and granite countertops, formal dining room, and a bright living area that seamlessly flows out to your private outdoor oasis. Rich hardwood floors and custom wood trim are throughout. Step outside to your outdoor kitchen and saltwater pool, where you can enjoy breathtaking views of the water and picturesque sunsets. The expansive lanai offers plenty of space for dining and lounging, making it perfect for outdoor gatherings. Additional highlights include a luxurious master suite with a spa-like bathroom, 3-car garage and ample storage throughout. This home offers the best of South Tampa living – modern luxury, waterfront serenity, and an unbeatable location within the highly sought after Plant High School District. Schedule your private showing today and experience all that this stunning home has to provide! Ask for the unbranded Matterport virtual tour!
| an hour ago | Listing updated with changes from the MLS® | |
| 17 hours ago | Listing first seen on site |

Listing information is provided by Participants of the Stellar MLS. IDX information is provided exclusively for personal, non-commercial use, and may not be used for any purpose other than to identify prospective properties consumers may be interested in purchasing. Information is deemed reliable but not guaranteed. Properties displayed may be listed or sold by various participants in the MLS Copyright 2025, Stellar MLS.
Last checked: 2025-05-19 07:47 AM EDT


Did you know? You can invite friends and family to your search. They can join your search, rate and discuss listings with you.