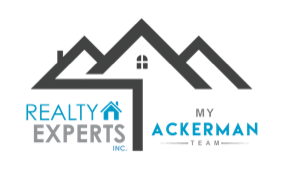Save
Ask
Tour
Hide
Share
$639,900
13 Days On Site
6926 MCCRAY DRIVEHUDSON, FL 34667
For Sale|Single Family Residence|Active
3
Beds
2
Full Baths
0
Partial Baths
2,360
SqFt
$271
/SqFt
2007
Built
Subdivision:
CORAL COVE SUB
County:
Pasco
Call Now: (727) 317-2918
Is this the home for you? We can help make it yours.
(727) 317-2918



Save
Ask
Tour
Hide
Share
Mortgage Calculator
Monthly Payment (Est.)
$2,919Calculator powered by Showcase IDX, a Constellation1 Company. Copyright ©2025 Information is deemed reliable but not guaranteed.
On stilts with water views
Save
Ask
Tour
Hide
Share
Listing Snapshot
Price
$639,900
Days On Site
13 Days
Bedrooms
3
Inside Area (SqFt)
2,360 sqft
Total Baths
2
Full Baths
2
Partial Baths
N/A
Lot Size
0.17 Acres
Year Built
2007
MLS® Number
TB8382502
Status
Active
Property Tax
$3,409.37
HOA/Condo/Coop Fees
N/A
Sq Ft Source
Owner
Friends & Family
React
Comment
Invite
Recent Activity
| 3 days ago | Listing updated with changes from the MLS® | |
| 4 days ago | Price changed to $639,900 | |
| 2 weeks ago | Listing first seen on site |
General Features
Acres
0.17
Attached Garage
Yes
Carport
4
Direction Faces
East
Garage
Yes
Garage Spaces
7
Number Of Stories
3
Parking
BoatConverted GarageDrivewayGarage Door OpenerAttached
Property Sub Type
Single Family Residence
Security
Security SystemSecurity System OwnedSmoke Detector(s)
Sewer
Public Sewer
SqFt Total
2360
Stories
Three Or More
Utilities
Electricity AvailableElectricity ConnectedSewer ConnectedWater Available
Water Source
Public
Zoning
AR
Interior Features
Appliances
CooktopDishwasherDisposalDryerElectric Water HeaterExhaust FanFreezerRange HoodRefrigeratorWasherWater Purifier
Cooling
Central Air
Flooring
CarpetCeramic TileHardwood
Furnished
Unfurnished
Heating
CentralElectricPropane
Interior
Cathedral Ceiling(s)Crown MoldingEat-in KitchenHigh CeilingsStone CountersTray Ceiling(s)Vaulted Ceiling(s)Walk-In Closet(s)
Laundry Features
InsideLaundry Room
Window Features
Window CoveringsBlindsWindow Treatments
Balcony/Porch/Lanai
Dimensions - 7x36Level - Second
Bathroom 1
Dimensions - 12.5x18Level - Second
Bathroom 2
Dimensions - 7x8Level - Second
Bedroom 2
Dimensions - 11x15Level - Second
Bedroom 3
Dimensions - 11x15Level - Second
Dining Room
Dimensions - 12x12Level - Second
Florida Room
Dimensions - 36x17Level - Third
Kitchen
Dimensions - 12x18Level - Second
Laundry
Dimensions - 6x15Level - Second
Living Room
Dimensions - 17x23Level - Second
Master Bedroom
Dimensions - 13x14Level - Second
Utility Room
Dimensions - 4x10Level - First
Save
Ask
Tour
Hide
Share
Exterior Features
Construction Details
ConcreteStuccoFrame
Exterior
BalconyOutdoor Shower
Lot Features
Cul-De-SacLevelPaved
Patio And Porch
CoveredDeckFront PorchPatioPorchRear Porch
Roof
Shingle
View
WaterTrees/Woods
Waterview
WaterTrees/Woods
Windows/Doors
Window CoveringsBlindsWindow Treatments
Community Features
Accessibility Features
Accessible Entrance
Community Features
Street Lights
Financing Terms Available
CashConventionalFHAVA Loan
MLS Area
34667 - Hudson/Bayonet Point/Port Richey
Roads
Paved
Township
24S
Listing courtesy of FLAT FEE MLS REALTY 8136426030

Listing information is provided by Participants of the Stellar MLS. IDX information is provided exclusively for personal, non-commercial use, and may not be used for any purpose other than to identify prospective properties consumers may be interested in purchasing. Information is deemed reliable but not guaranteed. Properties displayed may be listed or sold by various participants in the MLS Copyright 2025, Stellar MLS.
Last checked: 2025-05-20 12:24 AM EDT

Listing information is provided by Participants of the Stellar MLS. IDX information is provided exclusively for personal, non-commercial use, and may not be used for any purpose other than to identify prospective properties consumers may be interested in purchasing. Information is deemed reliable but not guaranteed. Properties displayed may be listed or sold by various participants in the MLS Copyright 2025, Stellar MLS.
Last checked: 2025-05-20 12:24 AM EDT
Neighborhood & Commute
Source: Walkscore
Community information and market data Powered by ATTOM Data Solutions. Copyright ©2019 ATTOM Data Solutions. Information is deemed reliable but not guaranteed.
Save
Ask
Tour
Hide
Share


Did you know? You can invite friends and family to your search. They can join your search, rate and discuss listings with you.