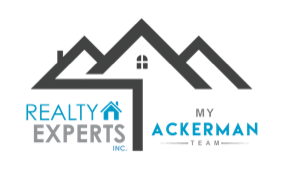3174 EAGLES LANDING CIRCLE W 58CLEARWATER, FL 33761




Mortgage Calculator
Monthly Payment (Est.)
$2,737One look and you will be SOLD when you tour this beautifully, totally upgraded townhome in highly sought-after Eagles Landing. This home is tucked at the end of a quiet street with serene, tranquil golf course views. This home offers the best of low-maintenance living with high-end finishes throughout. Inside, no detail has been overlooked. The main floor features vaulted ceilings, luxury vinyl plank flooring, a wood-burning fireplace, high-impact windows, sliding doors and even in the garage window was upgraded! All outlets and lighting have been upgraded throughout. The kitchen is equipped with modern appliances, custom lighting, and a refrigerator with a specialty cocktail ice maker. The spacious primary suite is on the main level, complete with an updated ensuite bath, California Closet system, and a temperature-controlled attic space. A second full bath, home office (or optional fourth bedroom), and hidden under-stair storage add function and flexibility. Upstairs offers a loft area, two large bedrooms with walk-in closets, a full bath, new lighting and outlets. All windows in the home are double hung with full screens for enjoying the Florida breeze. Additional features include a whole-house, salt-free water filtration system, a generator-ready electric panel with transfer switch, soft-close pocket doors, and a fully renovated lanai. All the pocket doors have been replaced with soft close, solid core-craftsman style! Recent exterior updates by the association include brand-new siding, gutters, and a full roof replacement in 2019.Current homeowner added gutter guards for enhanced water flow away from the property. HOA cleans gutters twice a year as well. Insurance, Ground Maintenance, high-speed internet, cable with two DVRs, and access to the community pool (currently plans are being reviewed for refurbishing) are all included in the HOA. Do not miss out on this turnkey, thoughtfully updated, move-in-ready home. Schedule your private tour today!
| 19 hours ago | Listing updated with changes from the MLS® | |
| 3 days ago | Listing first seen on site |

Listing information is provided by Participants of the Stellar MLS. IDX information is provided exclusively for personal, non-commercial use, and may not be used for any purpose other than to identify prospective properties consumers may be interested in purchasing. Information is deemed reliable but not guaranteed. Properties displayed may be listed or sold by various participants in the MLS Copyright 2025, Stellar MLS.
Last checked: 2025-05-19 08:44 AM EDT


Did you know? You can invite friends and family to your search. They can join your search, rate and discuss listings with you.