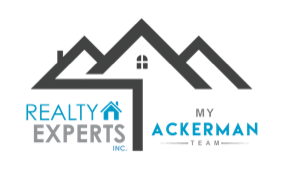13643 TRAMORE DRIVEODESSA, FL 33556




Mortgage Calculator
Monthly Payment (Est.)
$1,779Welcome home to Ashley Lakes! Nestled in the heart of Odessa, this move-in ready 3-bedroom, 2-bathroom home offers the perfect blend of modern upgrades and tranquil living with the added peace of mind of being in a non-flood zone. Step inside to an open-concept layout that seamlessly connects the kitchen, dining, and living areas—perfect for entertaining or simply enjoying everyday life. The kitchen is a true standout, featuring sleek granite countertops, stainless steel appliances, a large island, and a breakfast bar ideal for morning coffee or casual meals. Both full bathrooms have been tastefully updated with contemporary fixtures and finishes, offering a fresh, clean feel. The main living areas feature easy-care tile flooring, while brand-new carpet in the bedrooms adds warmth and comfort underfoot. Step outside to your own peaceful backyard retreat. Overlooking a serene pond, the brick patio with a charming gazebo seating area is the perfect spot to unwind after a long day or host weekend gatherings. With a newer roof (2022) and HVAC system (2020), the big-ticket items have already been taken care of. Ashley Lakes is a quiet, established community that offers residents access to a private park and playground. Zoned for top-rated schools and with convenient access to the Veteran’s Expressway, commuting and daily errands are a breeze—while still enjoying the calm of suburban living. Don’t miss your chance to call this Odessa gem home—schedule your showing today!
| 16 hours ago | Listing updated with changes from the MLS® | |
| yesterday | Listing first seen on site |

Listing information is provided by Participants of the Stellar MLS. IDX information is provided exclusively for personal, non-commercial use, and may not be used for any purpose other than to identify prospective properties consumers may be interested in purchasing. Information is deemed reliable but not guaranteed. Properties displayed may be listed or sold by various participants in the MLS Copyright 2025, Stellar MLS.
Last checked: 2025-05-19 07:05 AM EDT


Did you know? You can invite friends and family to your search. They can join your search, rate and discuss listings with you.