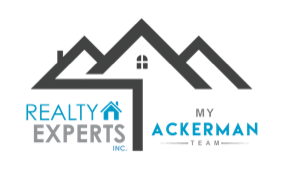3752 ARKANSAS AVENUE NEST PETERSBURG, FL 33703




Mortgage Calculator
Monthly Payment (Est.)
$9,125Step into an extraordinary expression of architectural elegance and modern luxury with this exceptional brand-new construction estate, built by Iridium Development and nestled in the highly sought-after enclave of Northeast St. Petersburg. Meticulously crafted with an uncompromising attention to detail, this 5-bedroom, 4.5-bath residence spans 3,275 square feet of refined interiors and boasts a rare 5-car garage—perfect for car enthusiasts or extra storage. The exterior is wrapped in durable Hardie cement siding and fortified with hurricane impact-rated windows and doors for long-term peace of mind. Inside, soaring 10-foot ceilings, 8” wide-plank oak flooring, and custom millwork create a warm ambiance throughout. At the heart of the home, a customizable gourmet kitchen awaits—already outfitted with top-of-the-line Viking appliances and ready for your personalized design. Whether you envision bold contemporary finishes or classic culinary elegance, this space invites you to build your dream kitchen to suit your lifestyle. The kitchen flows seamlessly into expansive open living areas, ideal for gatherings both intimate and grand. A showstopping, glass-encased 65-bottle wine cellar—climate-controlled, LED-lit, and secured—anchors the home's elevated entertaining experience. Every finish throughout the home has been thoughtfully curated, including Level 5 smooth-finish drywall, spa-inspired European bathrooms, custom interior doors with premium hardware, engineered HVAC, instant hot water, and a full-house water filtration system with isolated plumbing mains. Designed with the future in mind, the home is prepped for a built-in elevator and smart home expansion. Outdoors, enjoy a private, manicured yard with ample space to design your own outdoor retreat—whether it’s a pool, garden, or entertainment space. Located in the desirable Shore Acres Overlook neighborhood, you’re just minutes from top-rated schools, waterfront parks, golf courses, and the vibrant downtown St. Pete waterfront with its award-winning restaurants, arts scene, and marinas. This is more than a home—it’s a rare opportunity to customize the final touches on a move-in ready luxury estate that blends timeless craftsmanship with modern flexibility. One or more photo(s) has been virtually staged.
| 22 hours ago | Listing updated with changes from the MLS® | |
| yesterday | Listing first seen on site |

Listing information is provided by Participants of the Stellar MLS. IDX information is provided exclusively for personal, non-commercial use, and may not be used for any purpose other than to identify prospective properties consumers may be interested in purchasing. Information is deemed reliable but not guaranteed. Properties displayed may be listed or sold by various participants in the MLS Copyright 2025, Stellar MLS.
Last checked: 2025-05-19 11:38 AM EDT


Did you know? You can invite friends and family to your search. They can join your search, rate and discuss listings with you.