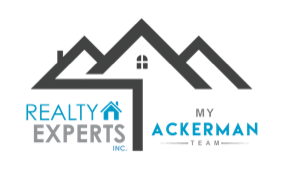7360 ULMERTON ROAD 16ALARGO, FL 33771




Mortgage Calculator
Monthly Payment (Est.)
$1,505Welcome home to this ALL AGE COMMUNITY with low HOA fees of only $308 a month. A spacious, beautifully maintained end-unit villa—perfectly positioned with your dedicated parking space conveniently located just outside the front door. As you arrive, you'll immediately notice the pristine exterior and charming front foyer area, showcasing the pride of ownership and well-kept surroundings. Step inside, and you’ll be greeted by an abundance of natural light streaming through newer windows, highlighting the spacious layout and fresh, modern finishes. The roof is in excellent condition, and the efficient A/C heat pump, replaced in 2015, ensures year-round comfort. The attention to cleanliness reflects the overall upkeep of the home. The heart of the home is the beautifully updated kitchen, featuring newer cabinetry, granite countertops (with matching window sills), stainless steel appliances, and a deep sink perfectly positioned beneath a large window overlooking a serene green space. Modern LED ceiling lights add a stylish touch and brighten the entire space. Throughout the home, you'll find new, cohesive ceramic tile flooring, elegant baseboards, and crown molding in the living area. The popcorn ceilings have been removed, and the interior has been professionally painted, creating a cohesive, stylish look. One of the home’s standout features is the enclosed lanai, finished with large ceramic tile and removable vinyl windows, offering flexibility as a screened porch or climate-controlled living space. Just beyond, a newer, oversized water heater adds to the home’s efficiency. The primary bedroom is located steps from the lanai and features a private ensuite bathroom with a walk-in shower and a LARGE walk-in closet. On the opposite side of the living room, you’ll find the second bedroom and second full bathroom, offering privacy for guests or family. This bedroom also boasts a LARGE walk-in closet and bright, cheerful natural light from the new front-facing window. The second bathroom includes a tub/shower combo with sliding doors, a newer vanity, and marble countertop. A hallway utility closet discreetly houses the brand NEW washer and dryer, providing everyday convenience without compromising on style or space. Rosetree Village is a quiet, well-kept community with an unbeatable location—just off Ulmerton Road, yet tucked far enough away from traffic noise. You'll be just minutes from shopping, dining, entertainment, award-winning beaches, and more. Community amenities include two sparkling pools—one heated adults-only pool, one for children—and a dedicated playground area. This villa is truly move-in ready, offering the comfort of modern updates with the warmth of a lovingly cared-for home. Whether you’re looking to downsize, invest, or settle into your first Florida home, this property offers it all.
| yesterday | Listing updated with changes from the MLS® | |
| yesterday | Status changed to Active | |
| 3 days ago | Listing first seen on site |

Listing information is provided by Participants of the Stellar MLS. IDX information is provided exclusively for personal, non-commercial use, and may not be used for any purpose other than to identify prospective properties consumers may be interested in purchasing. Information is deemed reliable but not guaranteed. Properties displayed may be listed or sold by various participants in the MLS Copyright 2025, Stellar MLS.
Last checked: 2025-05-19 08:13 AM EDT


Did you know? You can invite friends and family to your search. They can join your search, rate and discuss listings with you.