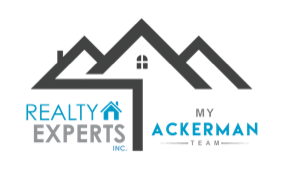5434 WELLFIELD ROADNEW PORT RICHEY, FL 34655




Mortgage Calculator
Monthly Payment (Est.)
$1,757Tucked away in the highly sought-after Southern Oaks community this 3-bedroom, 2-bathroom home is ready for a new family to make their own. Designed with a split floor plan, the layout offers both functionality and privacy—perfect for families or guests. Step outside to an oversized, screened-in lanai that’s ideal for entertaining or simply unwinding in the fresh air. The lanai can be easily converted for more family space. The spacious backyard not only backs up to a peaceful green space with no rear neighbors but also offers ample room to add your dream pool—enhancing both lifestyle and property value. Enjoy quiet mornings with a cup of coffee or relaxing evenings with a drink while taking in the serene surroundings. Inside, the kitchen and dining areas have been freshly painted, giving the home a bright, welcoming feel. This property has passed a recent four-point inspection, and the roof, A/C, plumbing, and electrical systems are all in good working order and up to code. Move-in ready and full of potential—this house is just waiting for you to call home.
| yesterday | Listing updated with changes from the MLS® | |
| yesterday | Listing first seen on site |

Listing information is provided by Participants of the Stellar MLS. IDX information is provided exclusively for personal, non-commercial use, and may not be used for any purpose other than to identify prospective properties consumers may be interested in purchasing. Information is deemed reliable but not guaranteed. Properties displayed may be listed or sold by various participants in the MLS Copyright 2025, Stellar MLS.
Last checked: 2025-05-19 08:03 AM EDT


Did you know? You can invite friends and family to your search. They can join your search, rate and discuss listings with you.