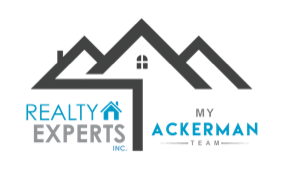9200 HALBERG DRIVEHUDSON, FL 34669




Mortgage Calculator
Monthly Payment (Est.)
$1,255One or more photo(s) has been virtually staged. Welcome home to the beautiful Preserve at Fairway Oaks! This home has been meticulously taken care of and does not disappoint. This 2 bedroom 2 bathroom 2 car garage home offers the perfect blend of space and style in an open concept floor plan. Upon entering into the foyer you will feel right at home with views of the vaulted ceilings and an abundance of natural light. The open living room and dining rooms are perfect for family gatherings. The sliding glass doors off the living out to the screened lanai add warmth to the room. The transom window adds additional natural light. The LVP flooring in the kitchen and dinette match the kitchen cabinets perfectly. Stainless Steel appliances (French Door refrigerator, dishwasher, built in microwave, range). The spacious master bedroom has high ceilings, sliding glass doors out to lanai and a HUGE walk-in closet for a lot of clothes and storage. The master bath also has a separate shower/tub for soaking after a long day, as well as dual sinks and a private commode. The second bedroom has an adjacent bathroom with a glass walk in shower with wood cabinet vanity. The indoor laundry room has a separate sink. Now, step out to your beautiful back porch large enough for living and dining room outdoor furniture with ceramic flooring. This home has a maintenance free exterior. No need to worry about lawn maintenance, trash removal, standard cable, irrigation maintenance, escrow reserves, exterior painting, roof replacement. All covered by the monthly HOA. The clubhouse even offers two community swimming pools (one heated). Recent updates-New lanai screens and kick plates, ceiling fans. Roof 2022, Exterior painted 2022, Interior painting 2023, Rain gutters, Screened garage door, coach lights. Close to all outside amenities including, schools, shopping, restaurants, medical facilities, boating, fishing, attractions, airports, and Florida's beautiful beaches. Easy commute to Tampa and Orlando. Make this your home today!
| 56 minutes ago | Listing updated with changes from the MLS® | |
| 19 hours ago | Listing first seen on site |

Listing information is provided by Participants of the Stellar MLS. IDX information is provided exclusively for personal, non-commercial use, and may not be used for any purpose other than to identify prospective properties consumers may be interested in purchasing. Information is deemed reliable but not guaranteed. Properties displayed may be listed or sold by various participants in the MLS Copyright 2025, Stellar MLS.
Last checked: 2025-05-19 07:42 AM EDT


Did you know? You can invite friends and family to your search. They can join your search, rate and discuss listings with you.