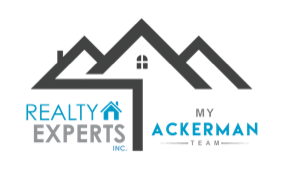4943 NEW ENGLAND BOULEVARD 105NEW PORT RICHEY, FL 34652




Mortgage Calculator
Monthly Payment (Est.)
$908Fully remodeled 2/2 condo in Holiday Harbors with approx. $40K in upgrades! Features include hurricane windows, luxury vinyl flooring, granite counters, wine fridge, custom closets, and a decorative electric fireplace/TV wall. Updated electrical, newer AC, added insulation, and a stylish covered paver patio. Custom laundry closet with W/D included. Carport connects to front door—no getting wet in the rain. Two assigned parking spots, one under carport with 5x10 storage closet. Community pool is heated and just steps away. Optional $200/year membership to Gulf Harbors’ private beach with shelters, grills, parking, and 24/7 security. HOA covers flood insurance, water, trash, sewer, cable, Internet, pool, roof, and more. Furniture negotiable! Check out the photos!
| 51 minutes ago | Listing updated with changes from the MLS® | |
| 18 hours ago | Listing first seen on site |

Listing information is provided by Participants of the Stellar MLS. IDX information is provided exclusively for personal, non-commercial use, and may not be used for any purpose other than to identify prospective properties consumers may be interested in purchasing. Information is deemed reliable but not guaranteed. Properties displayed may be listed or sold by various participants in the MLS Copyright 2025, Stellar MLS.
Last checked: 2025-05-19 07:37 AM EDT


Did you know? You can invite friends and family to your search. They can join your search, rate and discuss listings with you.