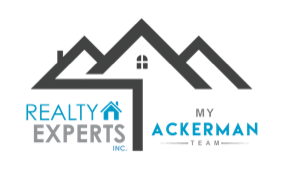33524 ELM HILL BRANCHWESLEY CHAPEL, FL 33545




Mortgage Calculator
Monthly Payment (Est.)
$2,007Welcome to your dream home in the heart of Avalon Park! This beautifully designed 5-bedroom, 3-bathroom home offers the perfect blend of space, style, and comfort. Nestled in one of Wesley Chapel’s most desirable communities, this residence features an open-concept floorplan, flex room, and a loft, providing versatility for modern living. Step inside to a sun-filled gathering space that flows into a stunning kitchen with a large center island, granite countertops, designer backsplash, walk-in pantry, and ample cabinetry for all your storage needs. The main level includes a flex space/office and a full bedroom and bathroom, ideal for guests or multigenerational living. Additional under-stair storage provides functional convenience. Upstairs, the spacious primary suite offers a relaxing retreat with dual walk-in closets, double vanities, and frameless glass shower doors. Three more bedrooms, a loft, and a laundry room complete the second floor. This home also features a water softener system, fully fenced backyard for added privacy, and a custom children’s play area. Key advantages include location in a non-flood zone, non-evacuation zone, and a neighborhood with underground utilities for added peace of mind. Avalon Park boasts resort-style amenities including three community pools, splash pads, playgrounds, a dog park, basketball courts, grilling stations, and walking trails. Best of all, the community is located adjacent to the future Downtown Wesley Chapel, a vibrant mixed-use district currently under development, which will bring shops, dining, and entertainment right to your doorstep. Enjoy the convenience of being less than 7 miles from I-75, with top-rated schools, shopping, and medical centers nearby. This home truly has it all—schedule your private showing today and experience the lifestyle Avalon Park has to offer!
| 52 minutes ago | Listing updated with changes from the MLS® | |
| 9 hours ago | Status changed to Active | |
| yesterday | Listing first seen on site |

Listing information is provided by Participants of the Stellar MLS. IDX information is provided exclusively for personal, non-commercial use, and may not be used for any purpose other than to identify prospective properties consumers may be interested in purchasing. Information is deemed reliable but not guaranteed. Properties displayed may be listed or sold by various participants in the MLS Copyright 2025, Stellar MLS.
Last checked: 2025-05-19 07:37 AM EDT


Did you know? You can invite friends and family to your search. They can join your search, rate and discuss listings with you.