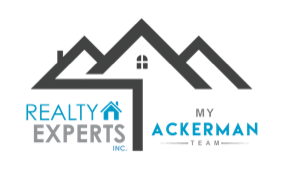931 GULF BOULEVARDBELLEAIR BEACH, FL 33786




Mortgage Calculator
Monthly Payment (Est.)
$6,159Casa Polpo - A One-of-a-Kind Beachside Oasis. Step into the artistry of coastal living with Casa Polpo (Octopus House) a stunning, custom-designed retreat that seamlessly blends craftsmanship with beachside tranquility. Once a divided 1970s three-level home, this gem was transformed in 2016 into an expansive coastal haven that embodies both elegance and comfort. Property Features: • 3 Bedrooms, 3 Baths - One bedroom currently serves as a workout space, two bedrooms having ensuite bathrooms for added privacy. • Saltwater Pool & Outdoor Shower - Lounge in your pristine pool (new pump installed in 2024) or rinse off under the open sky after a day on the sand. • Two Inviting Living Spaces - Perfect for relaxation or entertaining. • Custom Carpentry & Bespoke Metalwork - The home is accented by a stunning welded stair railing and an awe-inspiring entryway chandelier crafted by renowned artist Adam Walaclavage. • Gas Fireplace & New Security System - Cozy up on those rare chilly evenings while knowing your home is protected. • Updated Exterior & Landscaping - Fresh James Hardie siding with new paint inside and out, plus lush Zoysia sod (2025). • Modernized Systems - A new air conditioner and ductwork (2024) ensure year-round comfort. • Custom Tiled Lanai & Extended Outdoor Living - Thoughtfully designed outdoor areas invite you to soak up the Gulf breezes and savor the coastal lifestyle. • Custom Brick & Vinyl Wave Tile Accents - Thoughtful details installed enhance the beauty of the home. • Unbeatable Location - Just steps from the white sands of the Gulf, with easy access to restaurants and shopping. Casa Polpo is more than a home-it's a living masterpiece, a beachside sanctuary, and an opportunity to own a truly one-of-a-kind property. Even the mailbox is an original work of art! Don't miss your chance to make this stunning retreat your own. Coastal charm, artistic expression, and modern comfort-all in one exquisite home.
| a week ago | Listing updated with changes from the MLS® | |
| a week ago | Listing first seen on site |

Listing information is provided by Participants of the Stellar MLS. IDX information is provided exclusively for personal, non-commercial use, and may not be used for any purpose other than to identify prospective properties consumers may be interested in purchasing. Information is deemed reliable but not guaranteed. Properties displayed may be listed or sold by various participants in the MLS Copyright 2025, Stellar MLS.
Last checked: 2025-06-01 09:34 PM EDT


Did you know? You can invite friends and family to your search. They can join your search, rate and discuss listings with you.