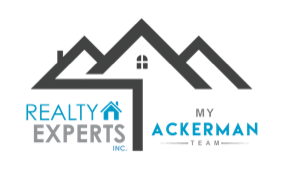1835 BAYOU GRANDE BOULEVARD NEST PETERSBURG, FL 33703




Mortgage Calculator
Monthly Payment (Est.)
$22,789Pre-Construction. To be built. Here is the luxury preconstruction build opportunity with panoramic views of Weedon Island’s Nature Preserve and Tampa Bay you have been looking for. Beautiful British West Indies-inspired home offers resort-style living and is located on the highly coveted Bayou Grande Boulevard in NE Saint Petersburg. Constructed to the highest building standards, this five (5) bedroom, four and a half (4.5) bathroom, eight-plus (8) car garage single-family home offers 5,500 SF of living space and an abundance of outdoor living area. Just a few of the highlights include block construction with impact-rated windows and doors, an elevator, two master suites, a gourmet kitchen with a butler’s pantry, and high ceilings throughout. Schedule your personal design center tour today and envision the lifestyle that awaits you in this remarkable home.
| 2 months ago | Listing updated with changes from the MLS® | |
| a year ago | Status changed to Active | |
| a year ago | Listing first seen on site |

Listing information is provided by Participants of the Stellar MLS. IDX information is provided exclusively for personal, non-commercial use, and may not be used for any purpose other than to identify prospective properties consumers may be interested in purchasing. Information is deemed reliable but not guaranteed. Properties displayed may be listed or sold by various participants in the MLS Copyright 2025, Stellar MLS.
Last checked: 2025-04-04 06:03 AM EDT


Did you know? You can invite friends and family to your search. They can join your search, rate and discuss listings with you.