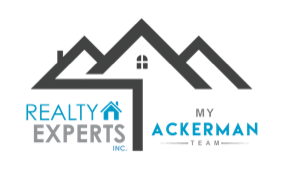6340 SPOONBILL DRIVENEW PORT RICHEY, FL 34652




Mortgage Calculator
Monthly Payment (Est.)
$5,475This home is not just a residence; it's a lifestyle. offering the perfect blend of comfort, functionality and breathtaking views. Potential for an in-law suite on the ground floor with two bedrooms, a large great room, kitchenette, bathroom and a bonus room. The ground floor also provides easy access to the pavered pool deck, sparkling pool, seawall and private dock, equipped with boat lift. The second floor is equally spacious including a primary bedroom with en-suite, and two spacious guest rooms. Connected to the family room is a bright and airy sunroom, featuring large windows that offer panoramic views of the water. The kitchen is roomy with plenty of counter space and room for a table. There is a separate dining area for more formal meals, with sliding door access to a small balcony. This property also offers access to Gulf Harbors private beach, and is less then2 miles from Green Key Beach. Roof 2010. AC 2023. Concrete seawall 2013. NO flooding from Hurricane Milton or Helene. Don't miss out on this incredible opportunity to live on the water.
| yesterday | Listing updated with changes from the MLS® | |
| 2 days ago | Listing first seen on site |

Listing information is provided by Participants of the Stellar MLS. IDX information is provided exclusively for personal, non-commercial use, and may not be used for any purpose other than to identify prospective properties consumers may be interested in purchasing. Information is deemed reliable but not guaranteed. Properties displayed may be listed or sold by various participants in the MLS Copyright 2025, Stellar MLS.
Last checked: 2025-05-19 12:54 PM EDT


Did you know? You can invite friends and family to your search. They can join your search, rate and discuss listings with you.